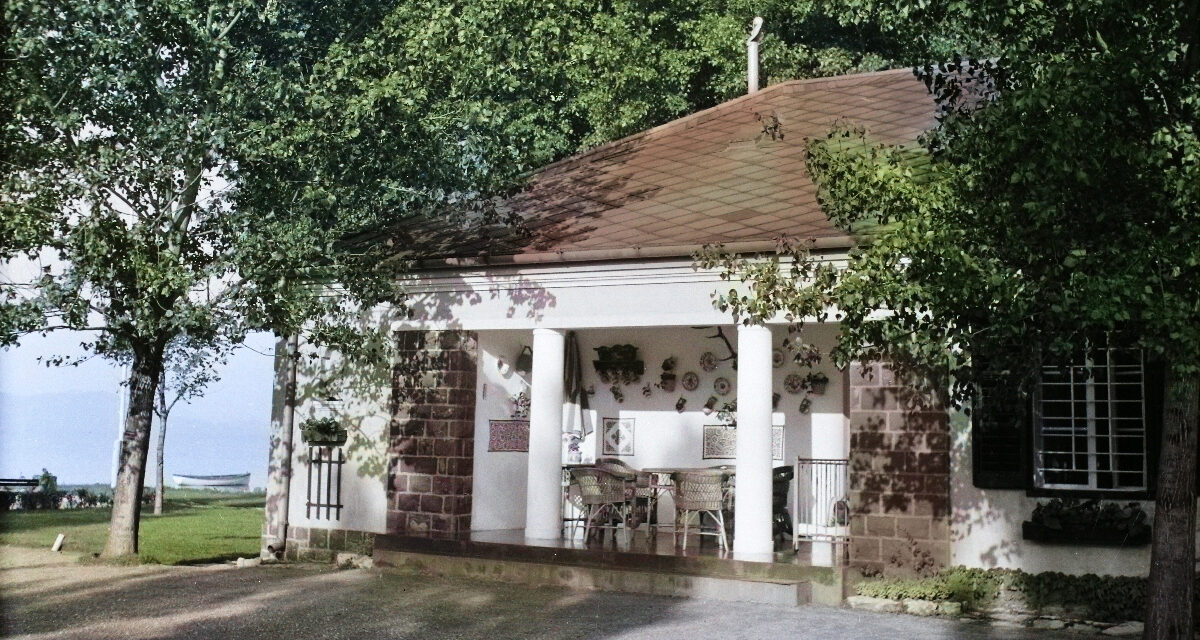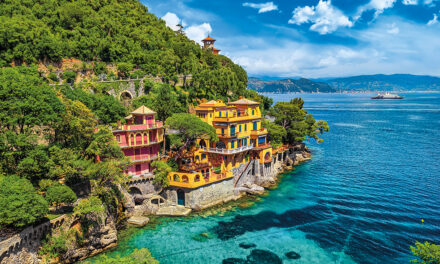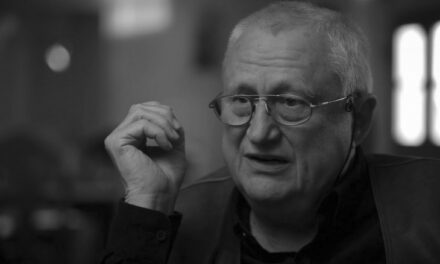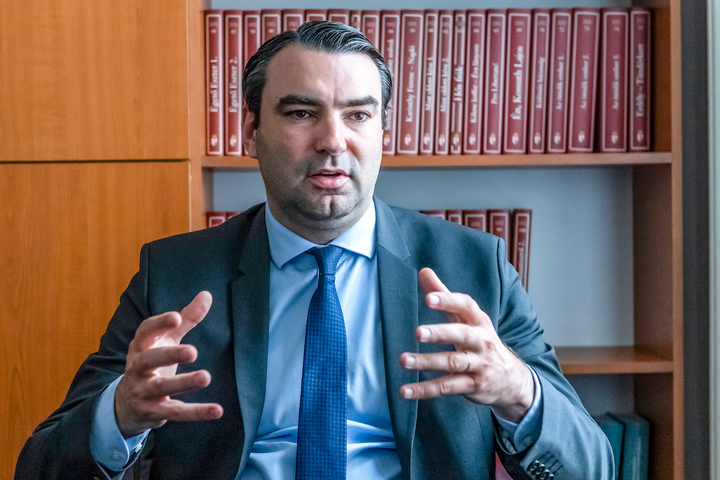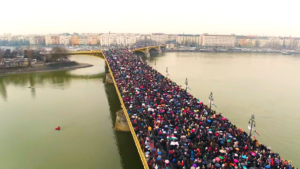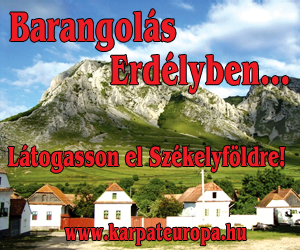What was the Balaton coast like in the 1920s and 1930s? Which factors influenced the holiday home architecture and according to which principles were the holiday estates still dominant today built? What does Iván Kotsis have to do with all of this? Mandiner spoke with Domonkos Wettstein, assistant professor at the BME Department of Urbanism, about how Lake Balaton became the holiday center of our country.
Interview: Levente Móré
***
When and why did people turn to Lake Balaton?
Domonkos Wettstein: From the beginning, recreation on the shores of Lake Balaton was made possible by natural values, but for a long time this did not mean the lake, but rather the medicinal waters. Holiday settlements began to be built on the lake shore in the second half of the nineteenth century, but the construction wave that laid the foundation for today's saturation of the Balaton shore after the First World War started towards the end of the 1920s. In the case of holiday home architecture between the two world wars, new social strata, primarily the middle class, began to build, which did not have access to a similar opportunity before. Prior to this, mainly the more affluent built villas on the lake shore. Balatonfüred has been developing since the reform era, but initially due to the tourist attraction created not by Lake Balaton, but by the thermal springs. The rise of the southern shore of Lake Balaton can be dated to the turn of the century. Perhaps the constructions of Balatonföldvár are the most representative of this era, but of course larger villas also began to be built in Siófok.
However, the First World War and Trianon also redrew the map of tourism.
Among the historic spa towns, Adria and the Transylvanian spas, such as Herkulesfürdő, were lost, as well as Bártfa and Eperjes in the highlands, and as a result, Balaton suddenly became the center of interest. This is, of course, only one of the components, since this is the period when mass tourism develops on an international level, and large-scale coastal constructions begin - so the phenomenon is not only a Hungarian peculiarity. During this period, there was a serious reorganization in the structure of tourism, because in addition to hotel tourism, the construction of your own weekend house became more and more accessible. The stratum whose way of life required it, and whose financial means allowed it to break away from the city and spend part of the summer on vacation, became ever wider. In our country, it was then that the interest of the urban middle class turned towards the Balaton shore, which was already suitable for settling here due to its scale, so the interest in lakeside plots quickly increased. The history of my own family is also connected to this era: thanks to an inheritance from the highlands, they bought one of the newly completed model houses of the Hunyady estate in Balatonszemes in the 1930s - this is why the topic is very close to me. I wrote my doctoral dissertation on twentieth-century Balaton architecture, and I hope that it will soon be available to readers in book form.
Did the builders bring a new perspective?
On the Balaton shore, civil society became noticeably stronger, they actively participated in the orderly development of the spa resorts, while the state bodies also began to play a role in the development of Balaton. The cultural policy of the time made the entire region an important element of Hungarian identity and thematized it very strongly with the propagation of the "Balaton Cult". After the First World War, the development of the sports life around the lake started, the Institute of Limnology was built in Tihany, while a significant cultural life unfolded around the lake in the summer. However, from the point of view of construction, the most important thing was the creation of the Balaton Administrative Committee, whose complex cultural-tourism responsibilities played a decisive role in the supervision of the architecture of the region, the control of parcels and construction.
It was a serious challenge for the construction industry that
in the first half of the century, the new genre, holiday architecture, emerged,
which already meant a completely different typology than traditional villa architecture - although the concepts of holiday home and villa are often interchanged in common language, as the terminological constraints are not really strong, we can still make definite differences: members of the middle class prefer smaller, simpler holiday homes due to economic and functional considerations they wanted to build at the previous villas; and all this was related to seasonal use. Although the villas were mainly used only in the summer months, they were still built like city villas. All this placed a significant financial burden on the builders, which the lower layers of the middle class could no longer afford. In the meantime, the lifestyle of the holiday was also transformed, lighter forms were sought instead of the cumbersome representative villa architecture, which is somewhat related to the modernization of the way of life, and this was not necessarily directly connected to modern architecture. Initially, in the case of holiday homes, a functional-structural simplification appeared, which was associated with various formal experiments. Although modern constructions only became dominant in the design later, the simplicity and lightness resulting from the new way of vacationing could already be felt in the small-scale, practically designed holiday buildings.
The large number of new constructions soon resulted in new problems, mainly because
they built in large numbers, without any foreshadowing or the involvement of professionals
- and as a result, the overall picture quickly became confusing. The Balaton Administrative Committee was created in part to organize the lakeshore, whose primary goal was to uniformly regulate the architecture of the region. In a surprisingly forward-looking way, they tried to help those who wanted to build with sample plans, advice and publications. The strengthening of the building authority in this direction was a very modern thing both at the national and international level. A unified development plan had not yet been drawn up in that era, although there is no doubt that the work of the Balaton Administrative Committee between the two wars laid the foundation for unified development concepts after the Second World War. Their activity was also reflected in the improvement of architectural quality, and by the end of the 1930s, the specific forms of Balaton holiday architecture had already begun to mature. In the overall picture, of course, architectural design is still mixed with DIY and individualization - which of course can sometimes have some charm, since in informal architecture we like to discover the freedom and playfulness that we miss in rigid metropolitan architecture.
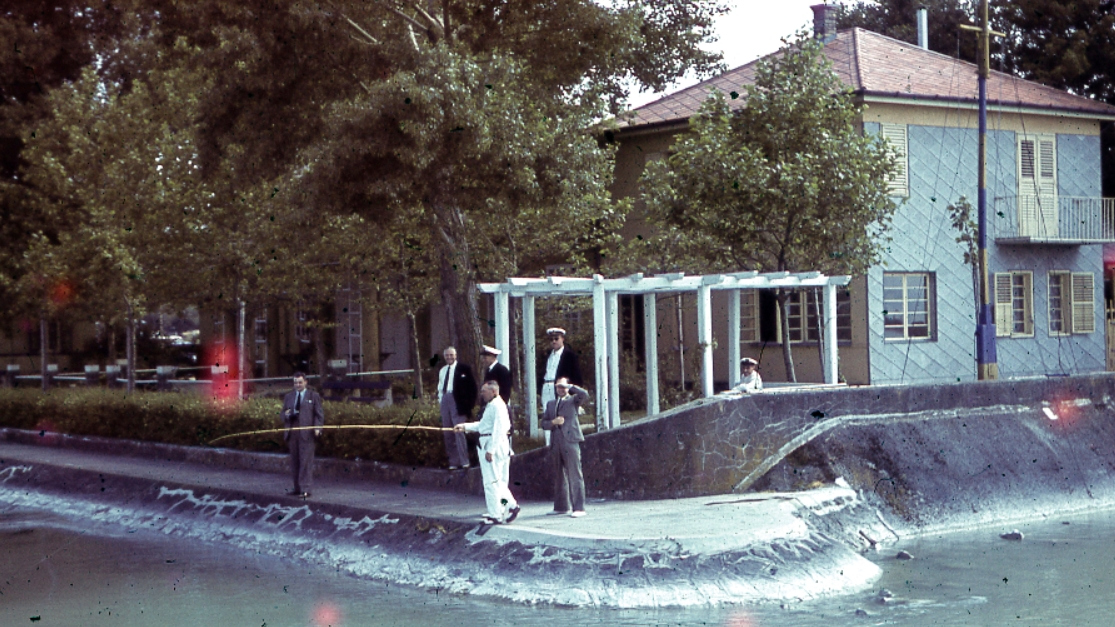
Photo: Fortepan / Domonkos Wettstein
Who made the sample designs?
The purpose of the sample plans was to shape community attitudes. It is important not to confuse the sample designs with the type designs common in the '60s. The model designs made in the 1930s are more like guiding concepts, which were popularized in magazines, exhibitions, and brochures. In addition, model houses were built so that those who wanted to build could see what and how much could be created. The goal was more open and free application, not rigid control.
The Balaton Administrative Committee placed great emphasis on informing those who wanted to build, but also tried to organize the work of architects.
Indeed, many architects vacationing on the lake shore voluntarily took part in the development of the model plans,
in counseling. The background of this was the civil association that had its heyday at the Balaton spas at that time. According to their professions, the citizens of the city undertook a voluntary role in the development of their settlement and in the organization of cultural life. These initiatives soon appeared at the regional level as well. An example of this is the architectural association, which no longer only dealt with the problems of individual holiday homes, but wanted to find solutions for the general architectural problem of the lake shore. The Balaton Administrative Committee tried to provide a framework for the architectural initiatives. He called out design tenders to invent well-used, cheaply built and matching holiday buildings. Iván Kotsis, a professor at the University of Technology, played a key role in this work. He spent his summers in Boglár (he also designed his own summer house, and was then asked to design the Boglár church, parish building and the later cultural center), and in his spare time he trained the local masons to build better houses. Kotsis was one of the most active actors in the architecture of the Balaton shore, he also took a role in the Balaton Administrative Committee.
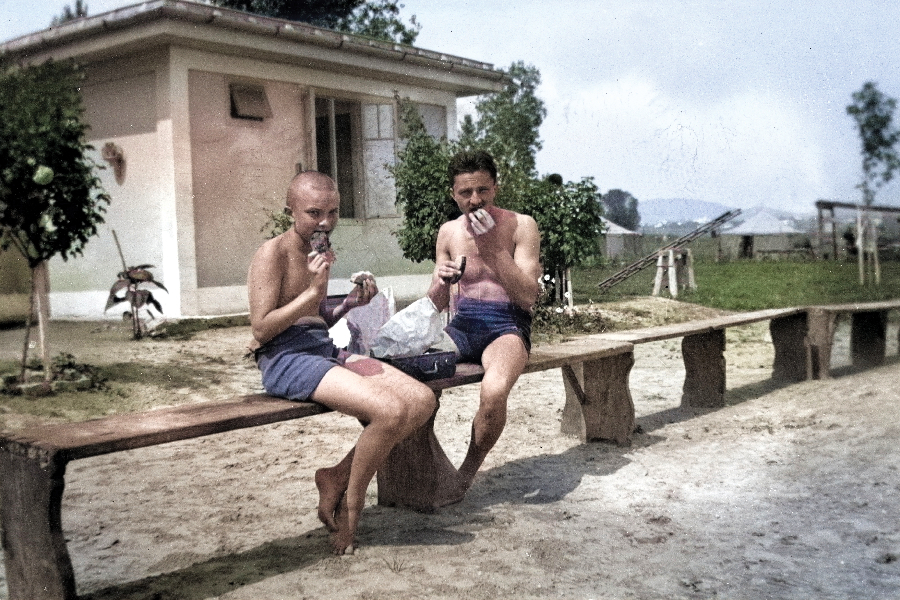
Photo: Fortepan / Domonkos Wettstein
In any settlement of Lake Balaton, there may be a house with the same green or brown slats or a low pitched hipped roof. So has a general house type developed?
This is only an apparent match, because if you put the houses next to each other, you can see the differences. At the same time, there were regional characteristics, which in each settlement were further colored by additional character traits, such as the use of local natural stone materials. The general characteristics of the lakeside designs should be examined through the work of Iván Kotsis, who was strongly inspired by the Novocento trend characteristic of Italian architecture at the time, but the influence of the southern German Stuttgart regional school can also be found in his works. The 1930s was the era of regional experimentation, for which the area around Lake Balaton proved to be an excellent field. In the process, he tried to determine what the right Balaton holiday home is like, and he described the results of his research item by item. According to this, the Balaton holiday home of the era is no longer like a turn-of-the-century villa building, because the new construction layer can no longer afford it, and at the same time, they do not need it, since they only use the house for two months. He therefore found it completely unnecessary to build seasonally used cottages with thick walls and servants' rooms. While he did not consider the traditional folk architecture of the region to be suitable for the design of holiday homes, even though tourism has been interested in rural culture from the beginning, he believes that the lifestyle of a lakeside holiday requires a more relaxed spatial structure and functional arrangement.
Kotsis
wanted to categorically separate the genre of Balaton holiday homes from both folk architecture and urban villas,
because he wanted to adapt the holiday homes to the lifestyle of a lakeside holiday. In his view, the starting point was the local climatic conditions, for this he preferred the construction of a low roof with an inclination of around 30°; he also advocated that a large veranda be built for them, which could also be connected to the living room. He considered the practical use of space to be important, but he also had ideas that were not necessarily established in the era: instead of bedrooms, for example, he suggested that only simpler sleeping cabins be created in the houses. Simplicity was also reflected in the facade design. He suggested that the houses should not have sections, historical decorative motifs and forms; but only simple pastel painted and plastered buildings should be born; however, formwork should be placed over them for safety and shading. These principles of form and spatial design have become almost universal characteristics of vacationers on the Balaton, especially on the south coast.
According to Iván Kotsis, the shape of the building he designed was involuntarily similar to the design of an Italian garden house. All of this resulted from the summer climate and way of life, while Kotsis was also attracted to Italian architecture through his personal interest. We could say that compared to the traditional architecture of the region, this approach is foreign to the landscape, but at the same time, the buildings following these principles were not built in the villages, but in the newly parceled recreation areas. Especially in the case of the southern coast, the ancestral communities and bathing settlements were separated, since here the new settlements were established on the lake shore, on the so-called subsidence belt, which was formed in the mid-nineteenth century through water level regulation. On the northern coast, due to the topographic features, the connection between the ancient villages and the holiday settlements is already closer, which was also reflected in the more direct influence of the vernacular architectural forms. Local stone material was also used more often here.
Kotsis also propagated his design principles in publications.
Its purpose was primarily to organize the overall picture of the settlement;
i.e. to create a more unified image of the settlement with the principles he proposed. When developing Kotsis's principles, he also took into account that they should be as simple as possible for local builders to follow. In that era, most holiday homes were not yet designed by architects, but were invented and built by master builders at the same time. That is why it was important for Kotsis that the houses were such that the builders could not spoil them. In Boglár, he familiarized the local masons with the aspects of the holiday home type and the new technologies. After that, the master builders trained by him were already building on the holiday resorts on the southern coast, so his design principles soon spread widely.
Did the architecture of the spas develop in parallel with the subdivisions?
An active, self-organized community life developed in the spa resorts, which was also reflected in the architecture. In addition to the contractors of the larger constructions, the architecture of the lakeside was also shaped by the local civil society. In order to shape the environment of the holiday homes, the owners of the holiday homes created bathing associations, and in cooperation with this, in addition to landscaping and landscaping, community buildings were also erected. In many respects, the spas enjoyed a relatively independent status, their operation was managed by the local spa associations, some of which, such as the one in Szemes (in which I have played a role in recent years), were reorganized after the regime change and are still operating today. The self-organized civil society groups often included managers of Budapest companies vacationing there, who worked on the development of the areas with a strong tendency to donate. It was a prosperous era: the infrastructure developed, pharmacies were established in many settlements, while attention was also paid to the organization of cultural life.
This explosive development was swept away by the Second World War and subsequent political change
just when the holiday camps were already saturated, the social potential was created and the need for a unified planning plan for the lakeside was also formulated, which would otherwise have been based specifically on the local society and the civic initiatives of the holidaymakers. This is particularly regrettable because the culture of community volunteerism developed in the holiday culture of Balaton, which can also be considered the flourishing of the civic attitude, the lack of which can still be seen around the lake today. Like many others, this strong civic activity was crushed by socialism. By the time the associations were able to be established again after the regime change, the society of the holiday villages had already changed; cohesion is lost.
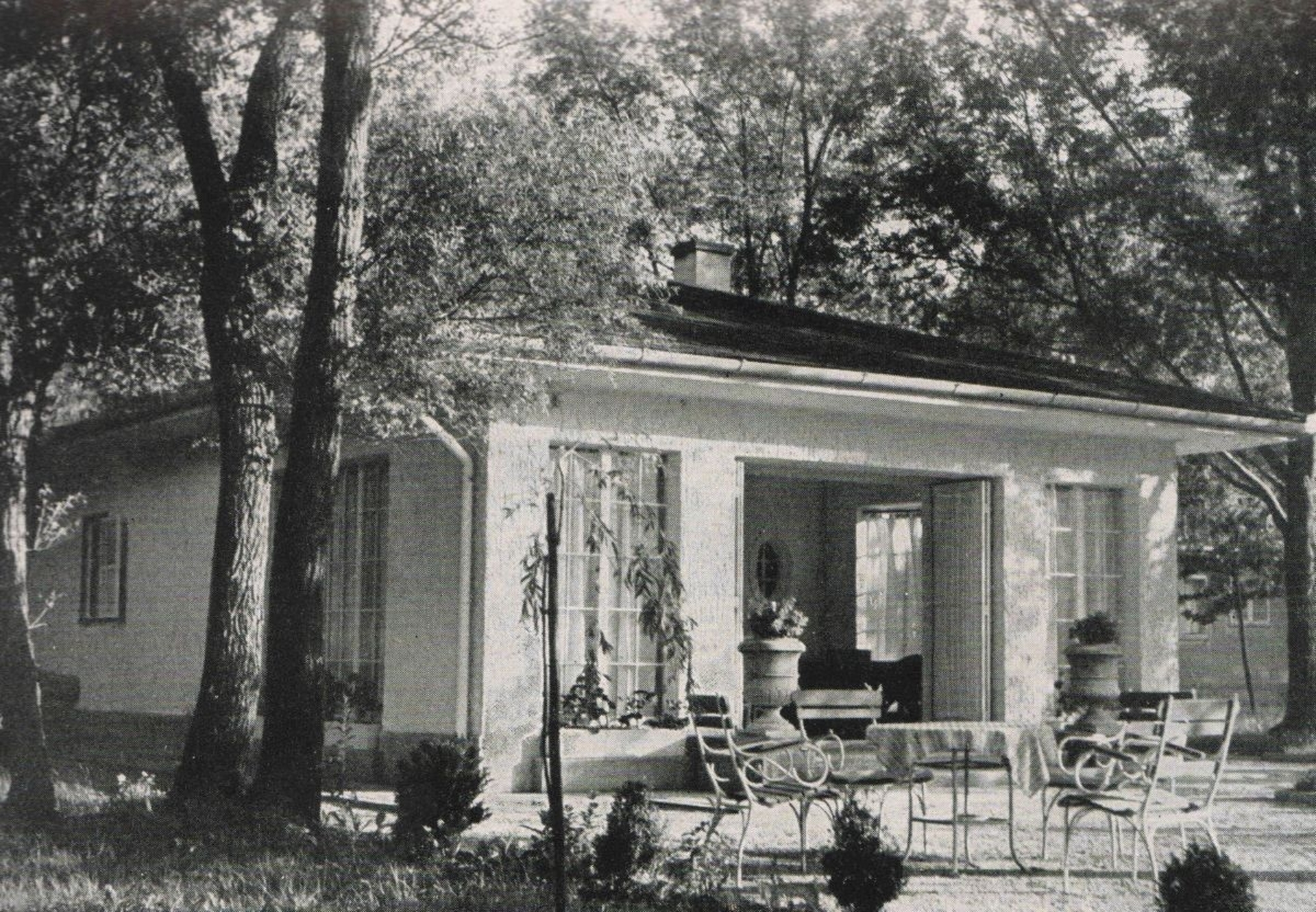
Photo: Fortepan / Domonkos Wettstein
To what extent can the builders' desire for self-expression be seen in the buildings? How is the holiday genre changing today?
A kind of playfulness has always been present in the lakeside architecture. Leisure, leaving the city lifestyle behind has always inspired holiday architecture. In the spirit of freedom, the desire for self-expression can often be discovered in these lakeside houses. In many cases, individual details appeared through the construction with one's own hands, sometimes in a humorous or even grotesque form. The motifs emerging from the playful fence elements, window grills or the stacking of the stone walls stemmed from the creativity of the local master builders.
All of this was close to the liberated forms of the light, seasonally adapted holiday buildings. The simplicity resulting from seasonal use allowed not only economy, but also experimentation and creativity. The builders, architects and local masters alike enjoyed playing with the possibilities inherent in the basic forms of architecture.
Today we see that urban houses are being built again,
which are designed for year-round use, and all this involves the disappearance of the lightness of the seasonal character. From the end of the 1980s, but especially from the turn of the millennium, another transformation of the lakeside began. Today, when we build, we want a house that can be used all year round, because thanks to mobility and telecommuting, you can spend longer or shorter periods down there at any time of the year, but we also want to create the opportunity to move to Lake Balaton as a retiree. Holiday homes have become family homes - it is no longer easy to distinguish a family home in an agglomeration from a holiday home in Balaton. The light seasonal character of the holiday home architecture disappears, and with this, not only the identity of the entire lake shore, but also its architectural character is transformed.
Photos: Fortepan / Domonkos Wettstein

