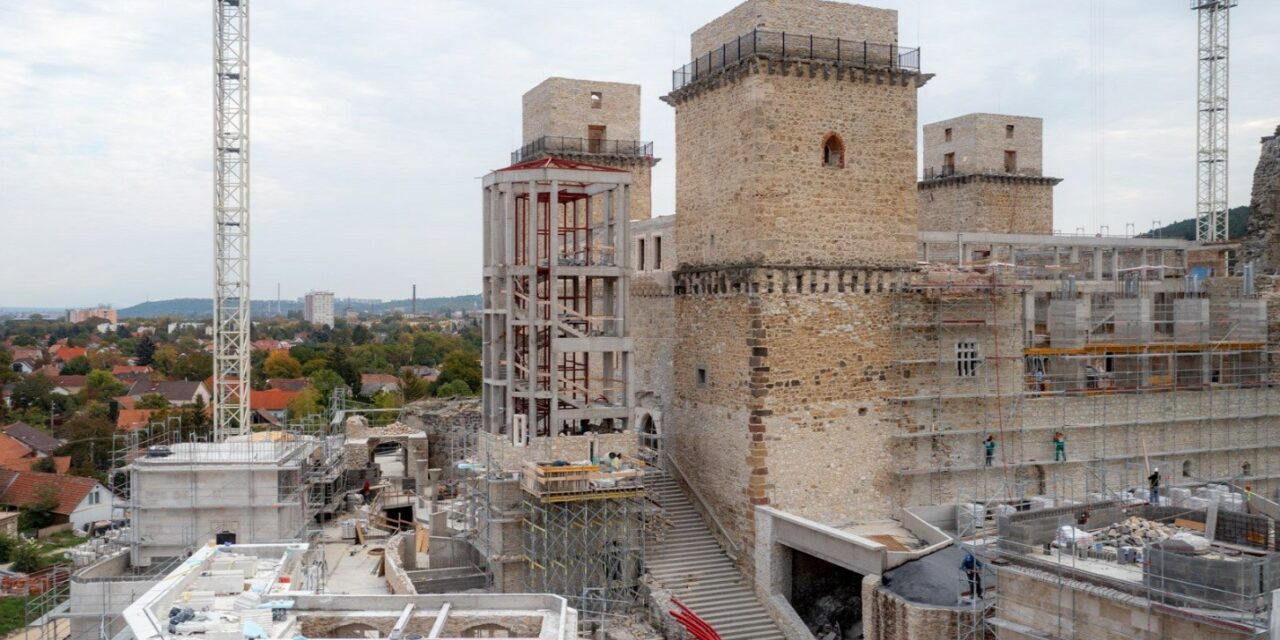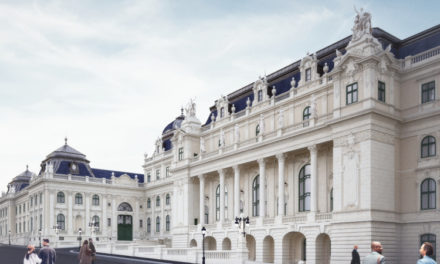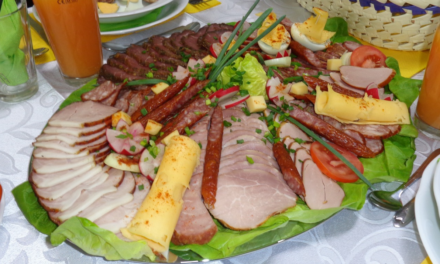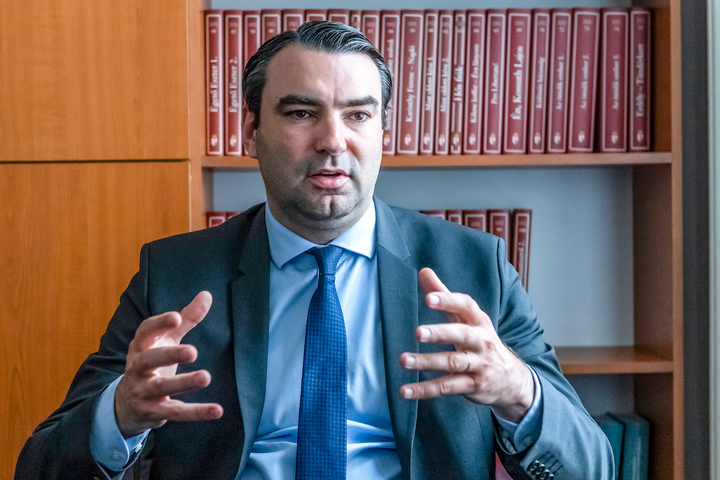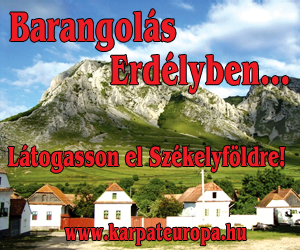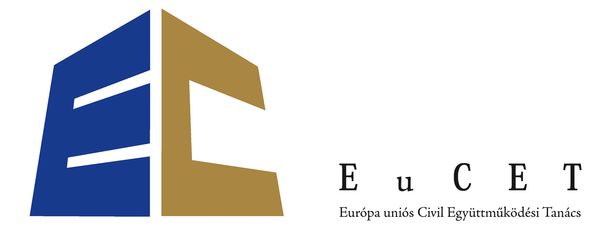The renovation of the Diósgyőr castle is constantly progressing, making it one of the most impressive and historically significant tourist centers in Central Europe.
Within the framework of the Modern Cities Program, the development of Diósgyőr Castle is taking place in the outer area of Miskolc. In the course of the project, the fortress, also known as the former seat of King Louis the Great, will regain its former glory, and it may become one of the most visited tourist destinations not only in Hungary, but also in Central Europe.
The project can be divided into two main parts: the construction of the inner castle and the outer castle, the Magyar Építók article prefaces.
The outer castle can be divided into the following main project elements:
Among other things, four pairs of bastions will be rebuilt, external castle terraces will be established, and the castle wall will be designed on two levels so that you can walk along it.
The towers will also be restored and, as part of this, observation decks will be created on the top levels.
And the Queens' garden will be planted with medieval gardening techniques and, according to contemporary sources, selected spices and herbs.
Most of the work done last month was in the outer castle. Ramonades were removed from the bastions on the northern side, which had been completed so far, and then the special construction auxiliary structures were installed on the pair of bastions on the east, where the stone ribs were then started to be installed.
They are also working on the construction of the vault at the north elevator bastion using ramonade: the stone ribs have been placed in the wooden structure and the masonry of the star vault is now being completed.
IN ADDITION TO THE OUTER CASTLE, THE NORTHERN CANNON EMPLOYMENT RECEIVED ITS FOUNDATION AND MASONRY WORK WAS CARRIED OUT ON THE TERRACE LEVEL.
They also made progress with the masonry of the spectacular hexagonal stair tower, and another carved stone window frame was also installed.
The construction of the inner castle is another main element of the project: upon its completion, a building with a floor area of approximately 3,900 square meters will be handed over. Here, they are constantly working on the structural construction of the restaurant on the west side, and on the second floor, on the southeast side, work has also begun on the closed corner balcony in the courtyard.
The western wall of the inner castle is also being strengthened, and this work is nearing completion.
Source and full article: Origo
Featured image: Hungarian Builders

