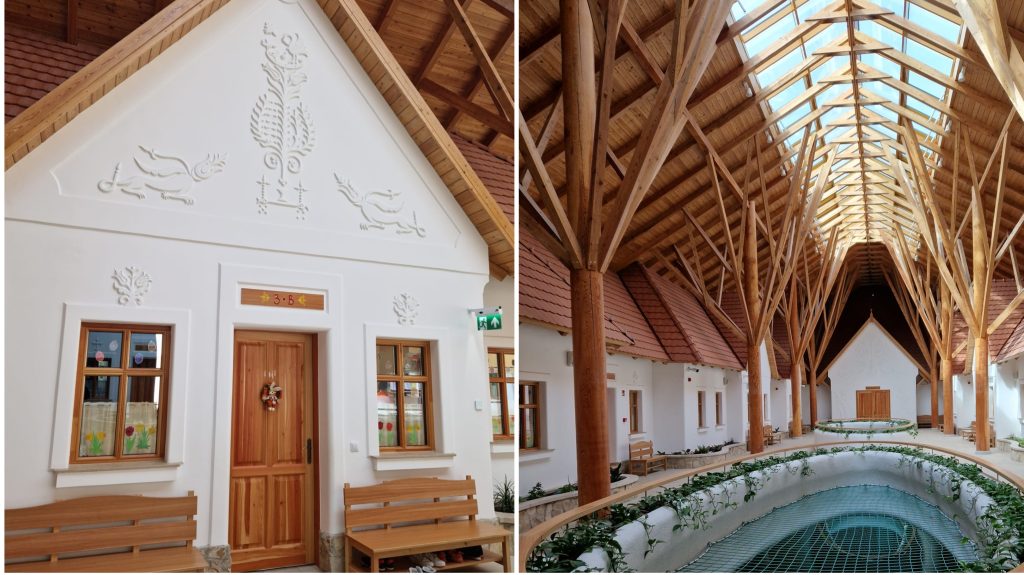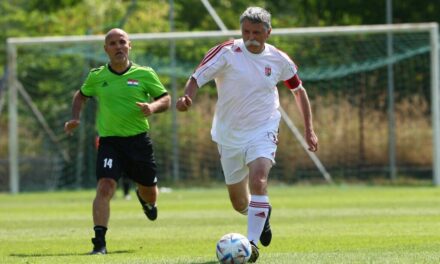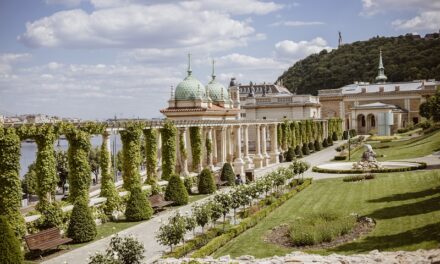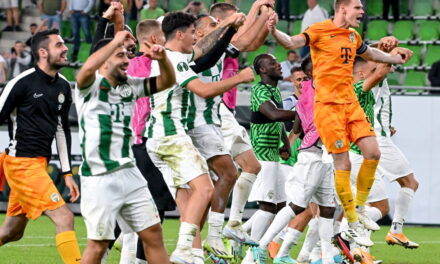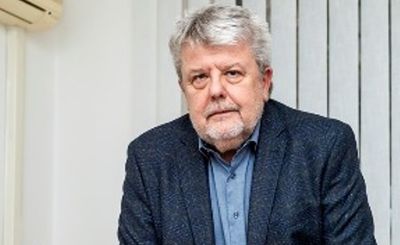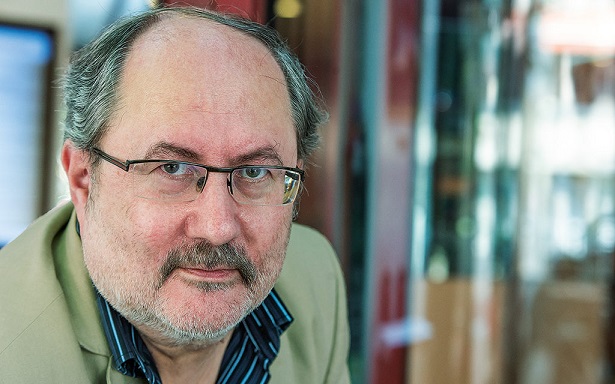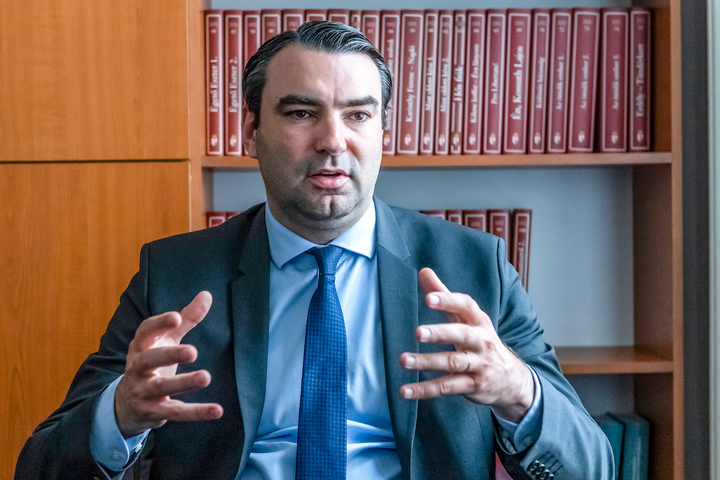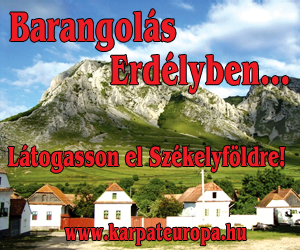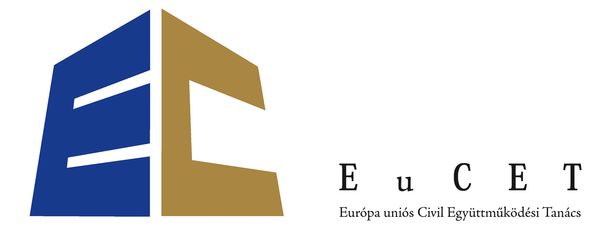460 students study in the building, which uses organic solutions.
Biatorbágyi Primary School is home to 460 students and 50 teaching staff. The eight thousand square meter institution has sixteen classrooms, three specialist classrooms, seven group rooms, two language labs, a gymnasium with stands, as well as a room suitable for music, drawing, classroom, technical workshops and ceramics classes. But there is also a running track, a long jump track and outdoor sports fields.
Built on the plot behind the Biatorbágy castle park, the school was created as a longitudinal building, with a gallery-style hall in the middle.
On the ground floor, the classrooms and the dining room were created together with the kitchen. At the right end of the classroom wing, the gymnasium, which can be divided into two parts by a retractable curtain, is connected to the building, along with the changing rooms, showers, washrooms, and dressing rooms.
On the first floor, the classes of the upper division, offices, library, music hall, and the auditorium, as well as the stands belonging to the gymnasium, were built.
The specialist classrooms were placed on the second floor, including a drama pedagogy room, which is large enough to hold choir rehearsals and is also the school's ceremonial hall. A folk dance hall is located here, which can also be used as an auxiliary gymnasium.
In the building with a spectacular appearance, which uses organic solutions, all visible wooden structures are made of larch: the columns, beams, cornice, elements and gable boards.
The appearance of the entire building is given by a complex exterior-interior work, on which artists also worked. A good example of this is the painting of the sekkó visible in the hall, the creation of the triple sculpture also located there, as well as the creation of the plaster embroideries on the pediment of the specialist classrooms on the second floor.
Featured image: József Szigetvári

